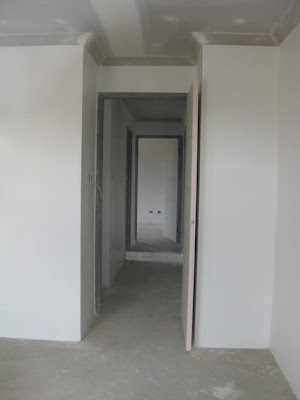Hello house! I was not going to go an visit you today, but seeing as we had a huge storm on Thursday, I wanted to check that you were ok.
For those who were not in Perth at the time, a large storm front came through mid Thursday afternoon, which resulted in a number of traffic warnings due to flooded roads (about 10 min drive away).
The house looks great and it was interesting to see the distribution of water as it ran out of the hole for the downpipes. We are going to have to watch the down pipe on the threatre wall. I could see the sand had washed down and around the corner onto the alfresco.
As far as work goes, the internal wall render is finished and the cornice is up in the living areas. In those rooms where the cornice has not been installed, it is sitting in the appropriate room, marked and cut, waiting to be installed.
 |
| My sunny room and its cornice |
 |
| View from the lounge room to the theatre, showing installed cornice |
We are really happy with the pace at which things are progressing, and the workmanship is excellent.
As an aside, we had never realised that we were going to be having a fancy portico. We always assumed that the portico would have a flat wall on which the roof would sit, just like the Rendezvous behind us. As it turns out, we have a fancy portico and I love it!
I think the little bit of detail, as shown by the second photo, really gives it some character. Its a shame it is so easy to miss. I can see why other houses with this style of portico have stone or wood cladding to accentuate the design.
  |
| Unexpected bonus! |






















