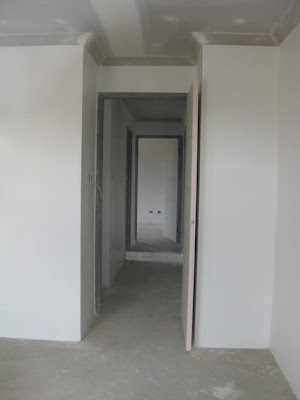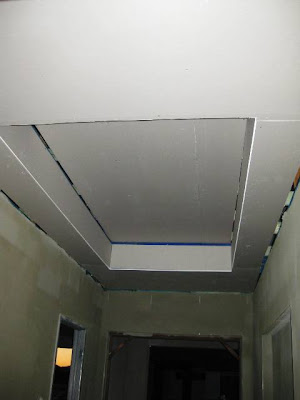I thought I had better share a very important photo - my basins! It is so good to finally see one sitting on the Essa Stone top paired with its tap. I really like the square taps with the rough cut stone. I was a bit worried about the choice, but I think it works. I cannot wait to see how good it will look when the mirror goes in!
 |
| Shanxi Black Dianna Basin from thestonesuperstore.com.au |
While I was on site, I saw that the plumber had also installed the shower heads in the ensuite. I like the way that the rain tile shower head sits on the ceiling, it is very discrete and the best part is that you do not have to agonize over the mounting height!
 |
| WaterTile Rain Shower Panel by Kohler and
and Kubus shower rail by Phoenix Tapware. |
On the downside, the reason for my visit was to look at an issue with my sink. Unfortunately, when the plumber was tapping out the holes for the kitchen sink mixer the sink cracked *sob*.
The plumber has been really good about it and will get me a new one, I am just so sad for him that it happened in the first place. He followed the instructions to the letter and it still broke :( I have contacted Abey to see whether it is just a case of it being dud sink, we will know more on Monday.
 |
| Doh! |
On the whole, everything is going really well. The electricians are installing the extractor fans and other bits and bobs, and the plumber still has the toilets and a couple of taps to sort out. After that the painter has to come through, appliances need to go in, the ensuite bath, shower screens, mirrors, hot water and solar power systems and a few other odds and sods.















































