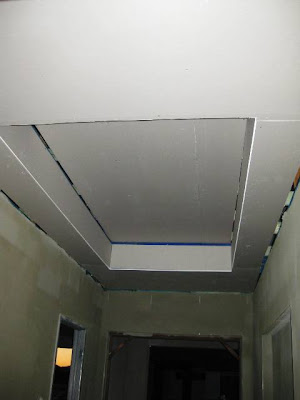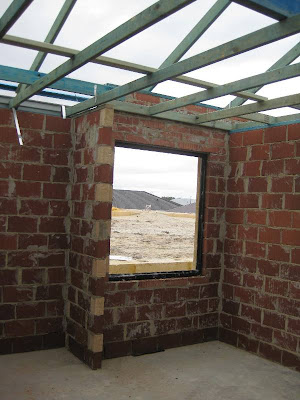It is interesting to see the boundaries between the kitchen and dining area ceilings. I think it makes an interesting space. I never noticed it in the display home, then again, how often do you look at the ceilings in display homes?
 |
| Kitchen drop ceiling |
One of our favourite features in the display home was the theatre with its bifold windows and feature bulkheads. You can have a field day designing lighting for this room. The display home had starlights installed in these bulkheads. I do not think we will do anything that fancy, but choosing a feature wall colour and deciding whether to paint the bulkhead will be a headache in itself.
 |
| Feature bulkheads in the theatre |
Another ‘wow’ feature of this home is the entry hall recess. I am looking forward to installing two rows of starlights. Looking at that photo, I wonder how hard it would be to install LED strip lighting, keeping in mind that there will be cornicing installed in the recess :/
 |
| Entry hall recess |
Speaking of cornicing, look what is waiting in the garage to be installed next week!
 |
| The cornice has arrived! |
Whilst walking around, I have noticed one oddity. The built in robe that has a standard internal door attached has a lower ceiling level than those that will have sliding doors installed. It is not a big thing, but it just seems weird to me.
 
|
| Bedroom 4 built in robe (left) has a lower ceiling than bedroom 3 (right). |
According to the office, we will reach lockup in two weeks. I will miss being able to visit the site whenever we want. Next visit will be on the weekend. It will be interesting to see what else has been done.































